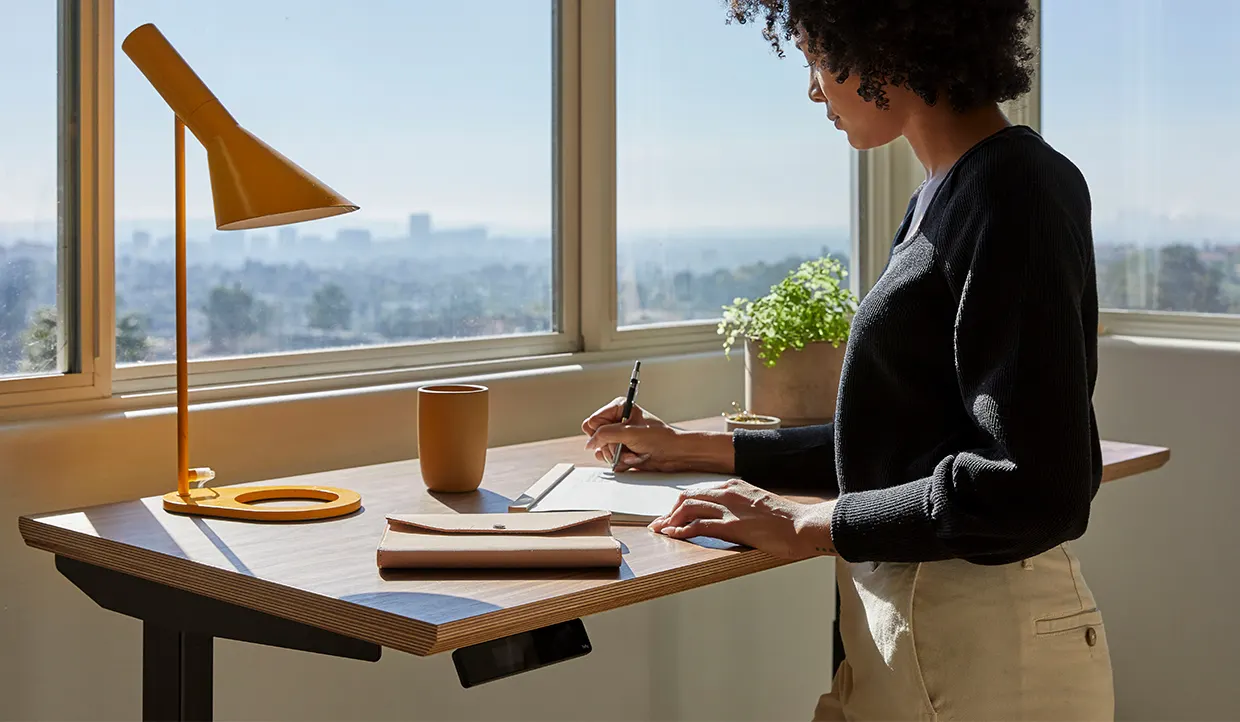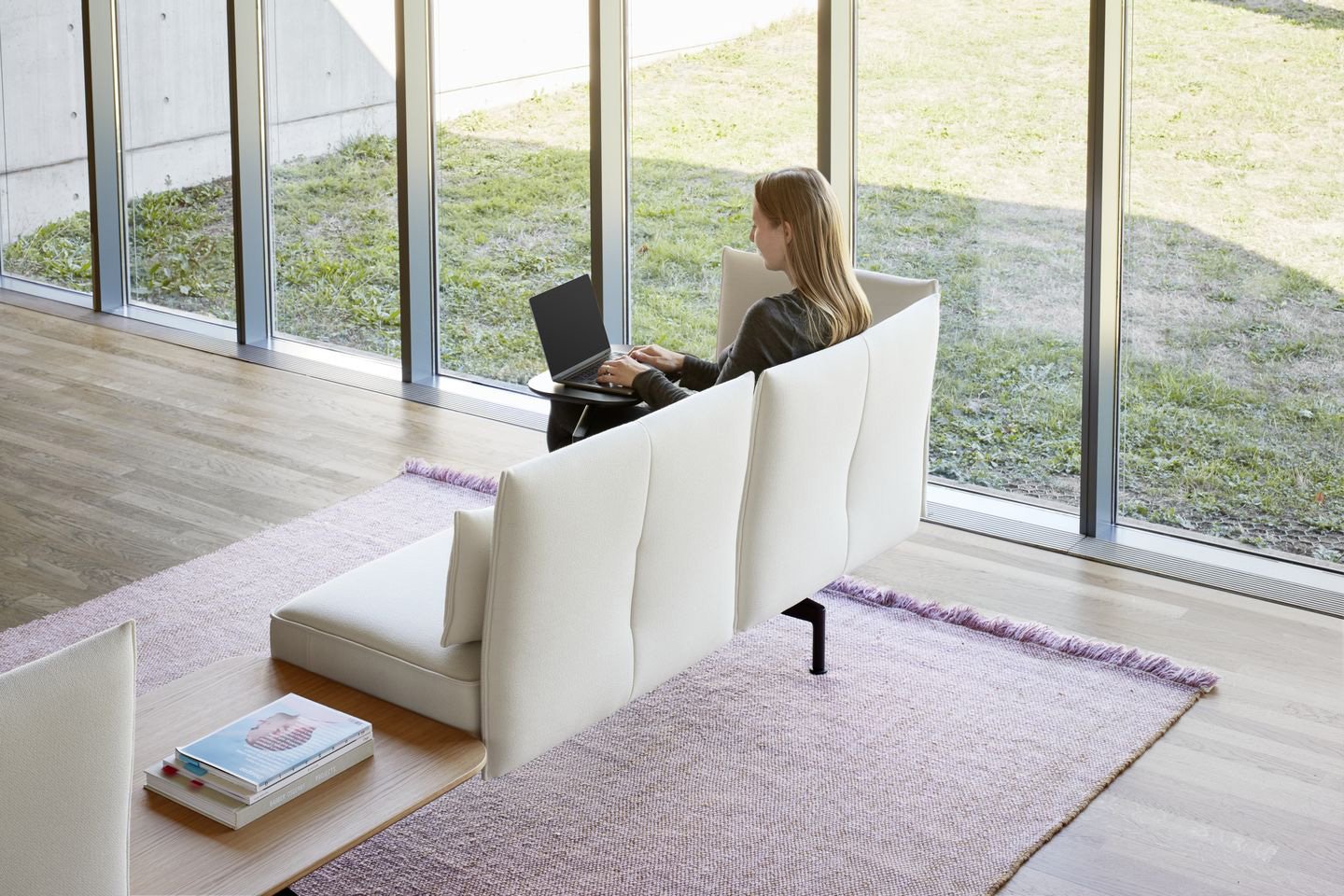How to Think About Hybrids
Bridging the gap between binaries
The conditions of hybrid work cultures can also inspire designers to find new expressions between binary concepts such as commercial and private, professional and private, public and private, physical and virtual, synchronous and asynchronous, local and global, urban and pastoral. To structure this creative visualization process, we could identify a set of scales—the body, the furniture, the space, the building, the city—and examine each through a spatial binary to envision various intermediate conditions.
For example, if we think of the virtual/physical binary at the scale of a room, we can imagine a range of spatial technologies that bridge the gap between these binary concepts – from screens to augmented reality to virtual reality, and even holographic projections. These gaps can help us imagine whole new conditions and environments for work like virtual realities or digital twins.
While these methods are useful for imagining new spatial vocabularies, they can also be used effectively in moments of cultural change to rethink market categories. Existing categories hold the design in old patterns; What new opportunities could arise if we remove the distinction between contract and home furniture markets, for example?

WFH needs are individual, not universall
During early lockdown, a friend described setting up a WFH room in her bedroom where she could close the door and have some acoustic separation from her noisy children. She soon found the solution worse than the problem because she valued her bedroom as an emotional retreat from work. Where there had once been a haven, there was now always work. Stories like this are commonplace today. Workers often need to consolidate their multiple identities—employee, parent, spouse, and others—into a single space.
It is crucial that not only work and living spaces are integrated in a new way, but also the associated temporal rhythms, social relationships and identities. People’s experiences with WFH are highly contextual and vary widely based on their overlapping identities and needs as individuals. Some younger workers report less satisfaction with WFH as they often share living space with roommates, which can cause space issues. On the other hand, some caregivers, such as parents of small children, find the flexibility of WFH liberating. But at the same time, for every parent who prefers WFH, there’s another who longs to return to the office. There is great diversity within and between the categories.
What new possibilities could space and furniture convey between people so that living can develop alongside working life? How can adults share space with children (or elders) while both are doing “homework,” and what are the temporal dynamics of these relationships? Are there opportunities for family members to share space while engaging in different activities? Of course, these questions apply to the home, but rarely to the office. How could the shared office be designed as a “domesticated” family-friendly space?
The design challenge is to look beyond the physicality of spatial forms to understand the deeper social needs that spatial forms can fulfill. It is important to recognize that the reasons for choosing remote work vary widely and that these reasons need to be navigated and negotiated in hybrid work cultures.
More sociological thinking recognizes that space is never “just” space. It can cultivate or limit the experiences, relationships, and identities within. Reflecting on the experiences, relationships and identities associated with “home” and “work” is therefore essential to (re)designing their connection.

Remixing of space, time and identity
If we look more closely at these social needs, we may discern a range of attitudinal and modal strategies as workers self-manage their connections between space, time and identity to navigate a new mix between work and home.
- separation— keeping the two separate, protecting their respective boundaries spatially, conceptually, and temporally.
- prioritization— recognize a certain degree of coexistence, but give more importance to one than to the other; impose a hierarchy and allocate space and time accordingly.
- Peaceful coexistence— sharing the space but otherwise staying apart in time.
- multitasking— involve both in the same space and at the same time.
- switch— move back and forth between the two for defined periods of time (e.g. a desk being folded and placed in a closet)
- Complete Synthesis—actively seeking to integrate both (hoping to enrich both (e.g. allowing children to learn more about your work, with the comforts and conveniences of home leading to increased productivity)
This list is far from exhaustive, and its categories are not exclusive; Nonetheless, these modes are a useful reminder that work and home can be related in myriad ways. Furthermore, these myriad relationships involve not just spaces, but sometimes compatible and sometimes not-so-compatible schedules, identities, social relationships, and cultural expectations. It is only by considering all of these factors that designers can help individuals navigate these relationships in a highly contextual manner, customized to individual needs.
As noted in the first essay in this series, the pandemic has already forced many processes of change. While designers may be called upon to remix and reinvent work cultures in response, we also need to observe, listen and learn from the pandemic. In our next section, we’ll interpret some of these changes and what they might mean for evolving work cultures.
Scott Klinker is Director of Scott Klinker Design Studio and has been 3D Designer-in-Residence at Cranbrook Academy of Art in Michigan since 2001, where he directs the graduate 3D design program. His practice balances cultural research, industrial projects and experiments, and working with design-led clients such as Herman Miller, Alessi, Steelcase, Landscape Forms, Burton Snowboards, and others.